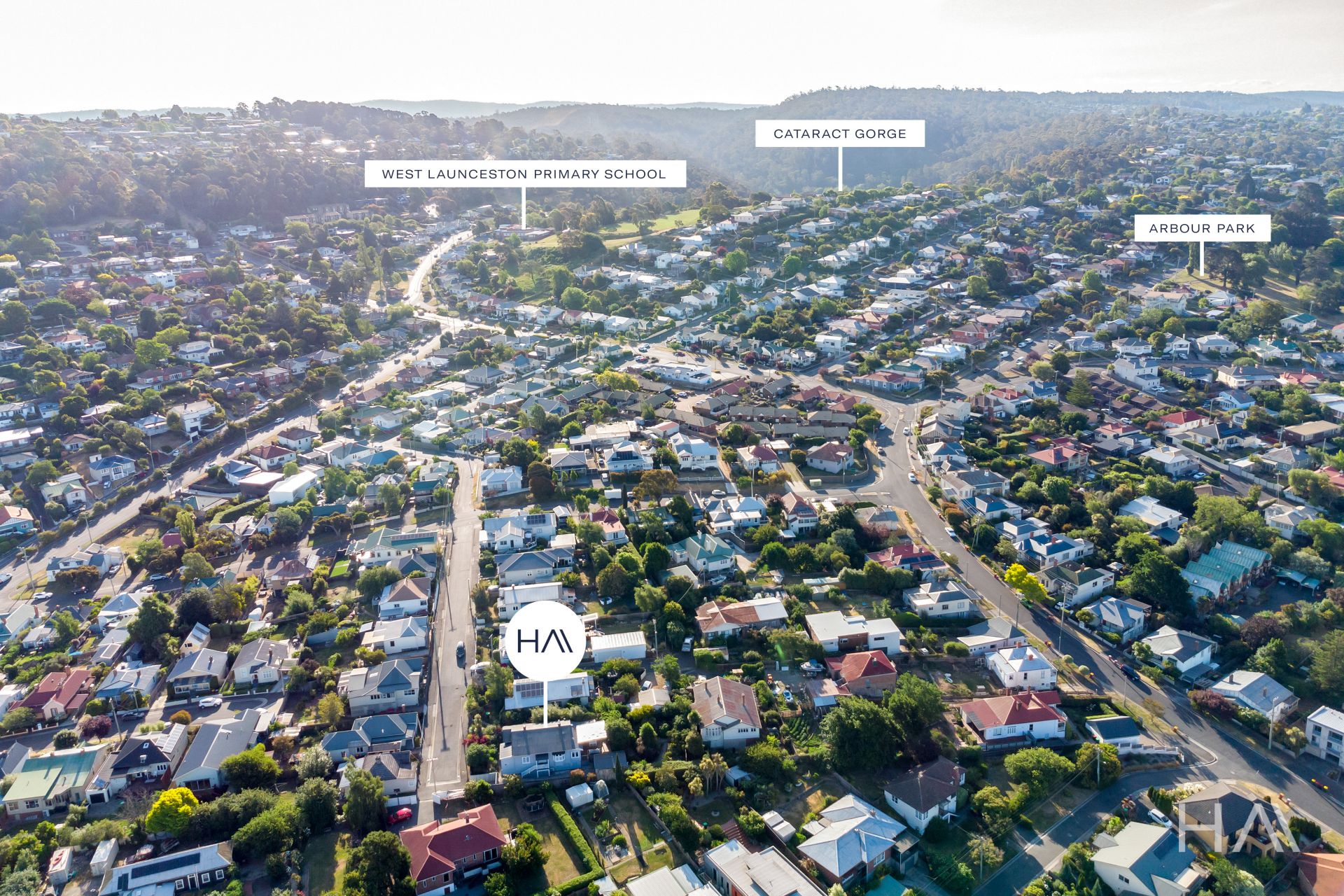- West Launceston
- House
12 Howell Street
- 3 Beds
- 2 Baths
- 2 Cars
This charming residence is designed to prioritise entertainment, boasting a spacious open kitchen equipped with high-quality appliances, including a SMEG 900mm freestanding oven. A thoughtfully crafted breakfast bar and an impressive servery with stacker windows seamlessly connect the kitchen to the undercover rear yard, creating an ideal space for gatherings. Abundant storage and ample bench space characterise the kitchen.
The generously sized adjoining lounge effortlessly merges the kitchen, dining, and outdoor areas, enhanced by a beautifully built-in window seating space. , complemented by a centrally located wood heater and a reverse cycle unit for year-round comfort.
Three bedrooms, highlighted by the impressive master suite boasting an expansive ensuite with a walk-in shower, freestanding bath, and a double vanity. The bedrooms are serviced by a centrally located bathroom.
A highlight is the outdoor timber deck, offering a delightful setting for entertaining, complete with convenient servery access and captivating views toward the cityscape.
Situated at the end of a tranquil cul-de-sac, this home is within walking distance of the Launceston General Hospital and a short drive to the CBD. I
Additionally, it offers a single garage and off-street parking, secured by sturdy fences and a remote-access gate add to the convenience and allure of this exceptional property.
The information on this website has in part been supplied to Harrison Agents Launceston by third parties and all information is published solely for potential purchasers to assist them in deciding whether or not they wish to make further enquiries about the properties. Harrison Agents Launceston has not checked the accuracy of the information and does no more than pass it on.
The generously sized adjoining lounge effortlessly merges the kitchen, dining, and outdoor areas, enhanced by a beautifully built-in window seating space. , complemented by a centrally located wood heater and a reverse cycle unit for year-round comfort.
Three bedrooms, highlighted by the impressive master suite boasting an expansive ensuite with a walk-in shower, freestanding bath, and a double vanity. The bedrooms are serviced by a centrally located bathroom.
A highlight is the outdoor timber deck, offering a delightful setting for entertaining, complete with convenient servery access and captivating views toward the cityscape.
Situated at the end of a tranquil cul-de-sac, this home is within walking distance of the Launceston General Hospital and a short drive to the CBD. I
Additionally, it offers a single garage and off-street parking, secured by sturdy fences and a remote-access gate add to the convenience and allure of this exceptional property.
The information on this website has in part been supplied to Harrison Agents Launceston by third parties and all information is published solely for potential purchasers to assist them in deciding whether or not they wish to make further enquiries about the properties. Harrison Agents Launceston has not checked the accuracy of the information and does no more than pass it on.
Property Information
-
Residential Sale
-
TAS
-
Launceston & Northern
-
West Launceston
-
House
-
Sold
-
142 sqm
-
642 sqm
-
1
-
1
























